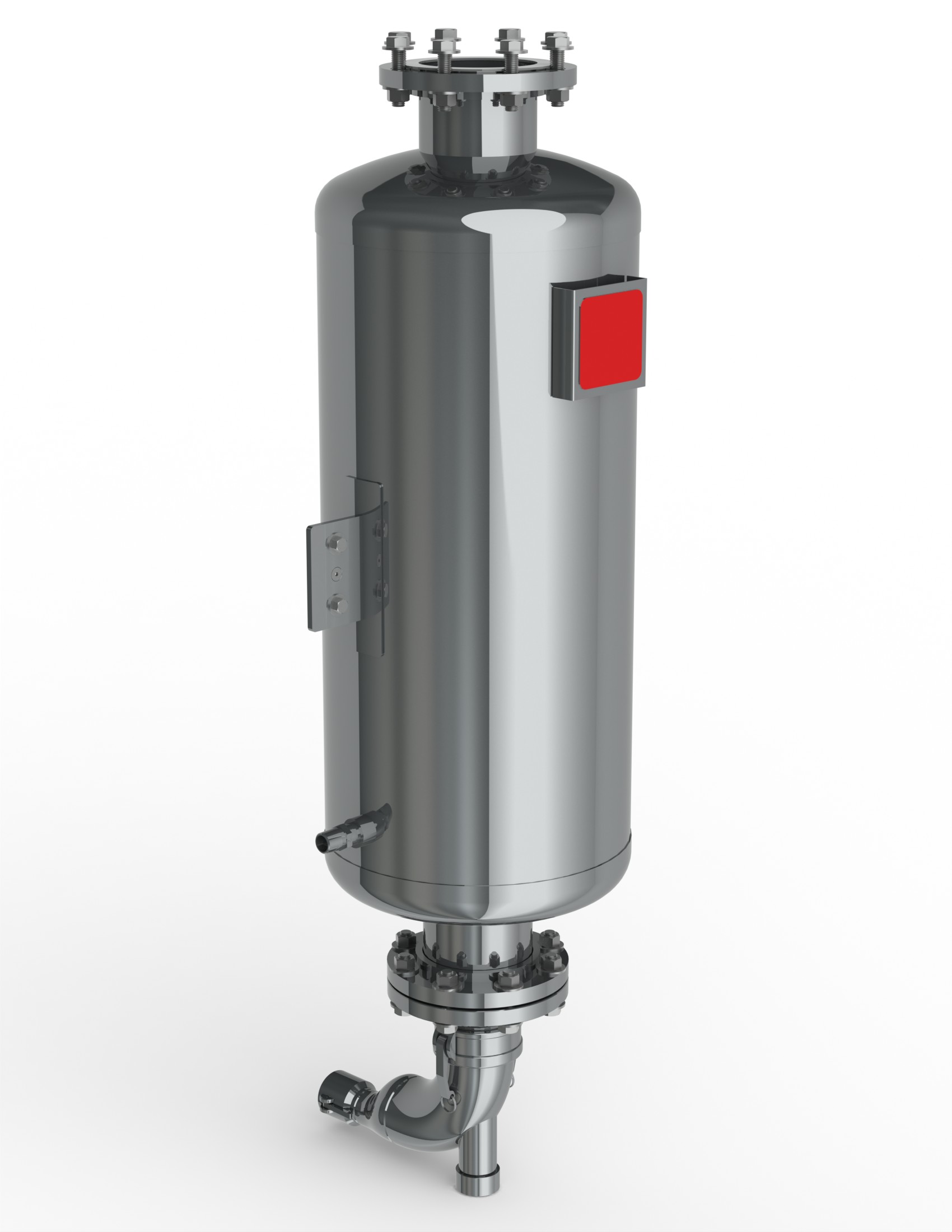While not showing critical internal functions, this pressure container was reengineered from a twenty year old design.
AutoCAD
Designing in 2D encompasses such drawings as General Arrangement, electrical schematics, hydraulics schematics, and P&ID’s. Gone are the days when projection drawings, (front, right, top) were all done individually. While a 2D drawing can be created from a 3D part or assembly, most 2D drawings support engineering aspects and not physical representation.
Three-Projection Design
With a technical certificate gained in 1989 in board-drafting and AutoCAD I successfully designed and prototyped electronics enclosures for Arrow Electronics Custom Computer Division until 1995.
- Mechanical design for sheet metal enclosures, parts and assemblies
- Electrical schematics
- Wiring diagrams
- Brackets
- Rack-mountable equipment
- Computer enclosures
- RAID enclosures
- Monitor mounts
AutoCAD P&ID
Using Lean Six Sigma tools and the DMAIC (Define, Measure, Analyze, Improve, Control) process I successfully migrated The North America Engineering Group to utilize AutoCAD P&ID to reduce errors in the design process. AutoCAD P&ID uses a database to maintain all of the elements for one or more P&ID drawings. The database allows drafters to know what information is required for each element (i.e. pipe type, pumps, valves, augers, motors) on the drawing. The database allows for engineers to work directly with a linked spreadsheet to fill in missing or changed data.
Initial Drafting and AutoCAD Training
Solid Edge
SolidWorks
Workflow
Collaboration
According to Merriam-Webster
Collaborate
: to work with another person or group in order to achieve or do something
: to work jointly with others or together especially in an intellectual endeavor
Communicate
: to give information about (something) to someone by speaking, writing, moving your hands, etc.
: to get someone to understand your thoughts or feelings







